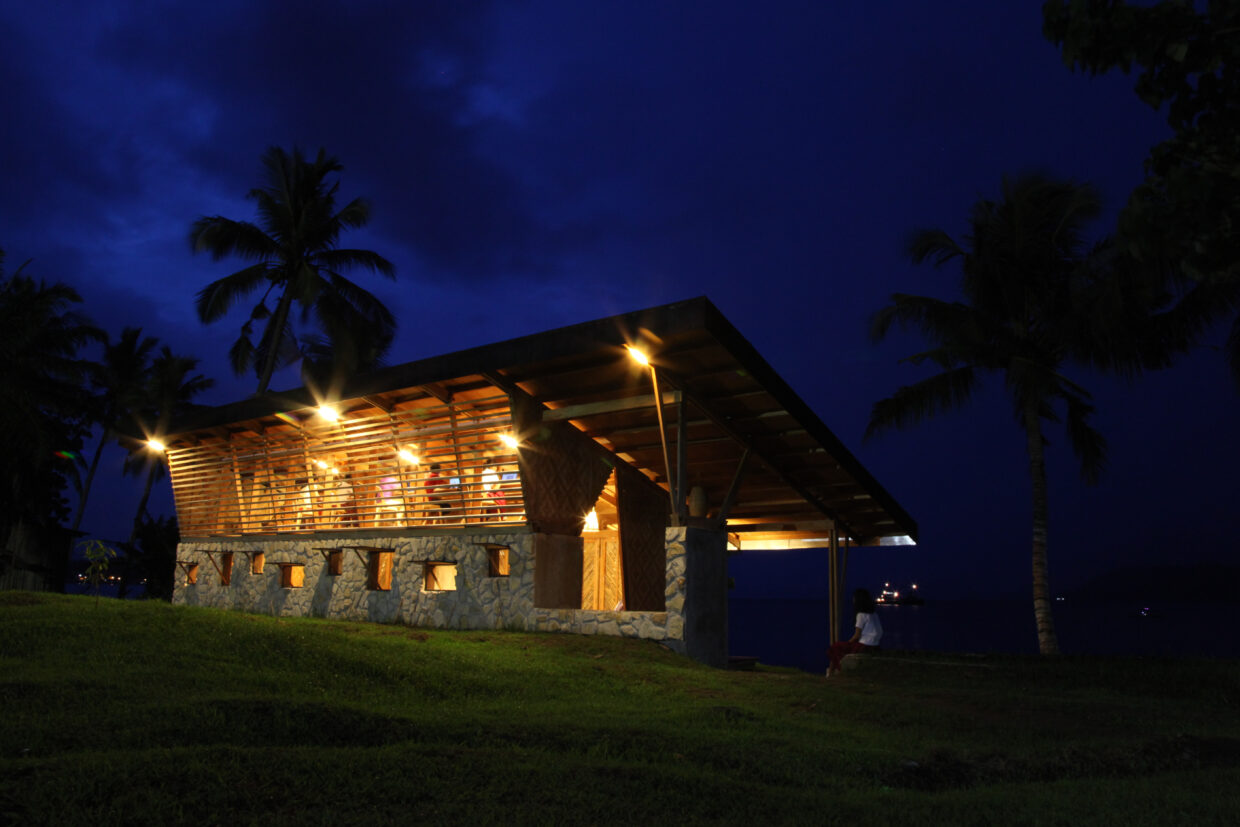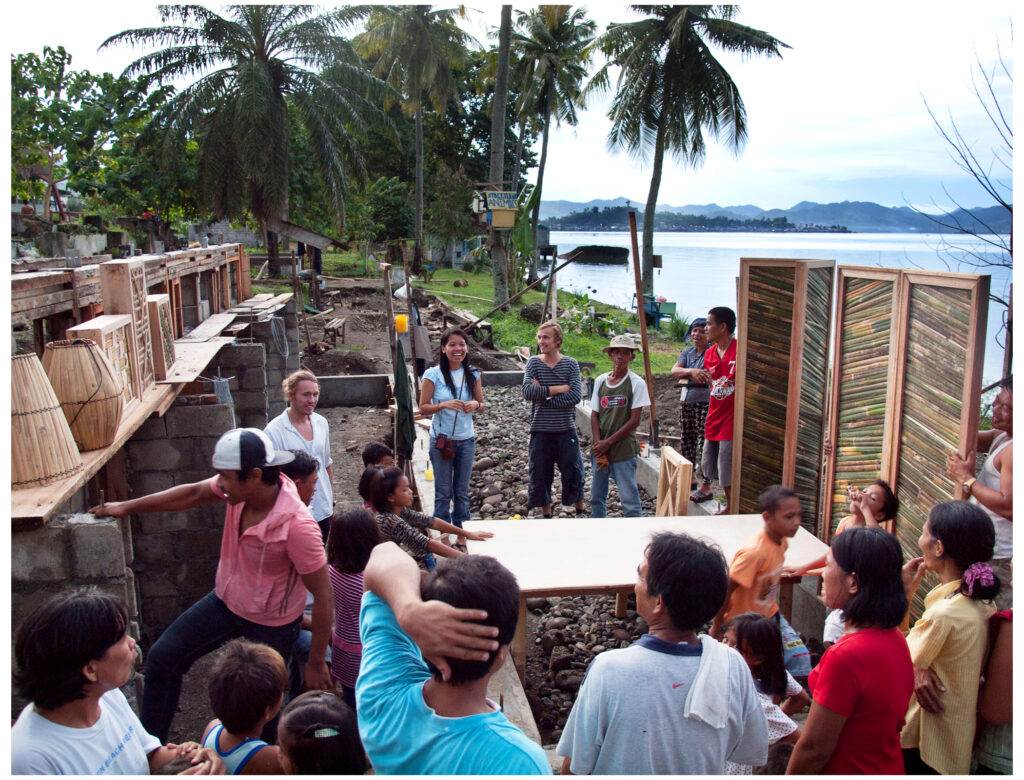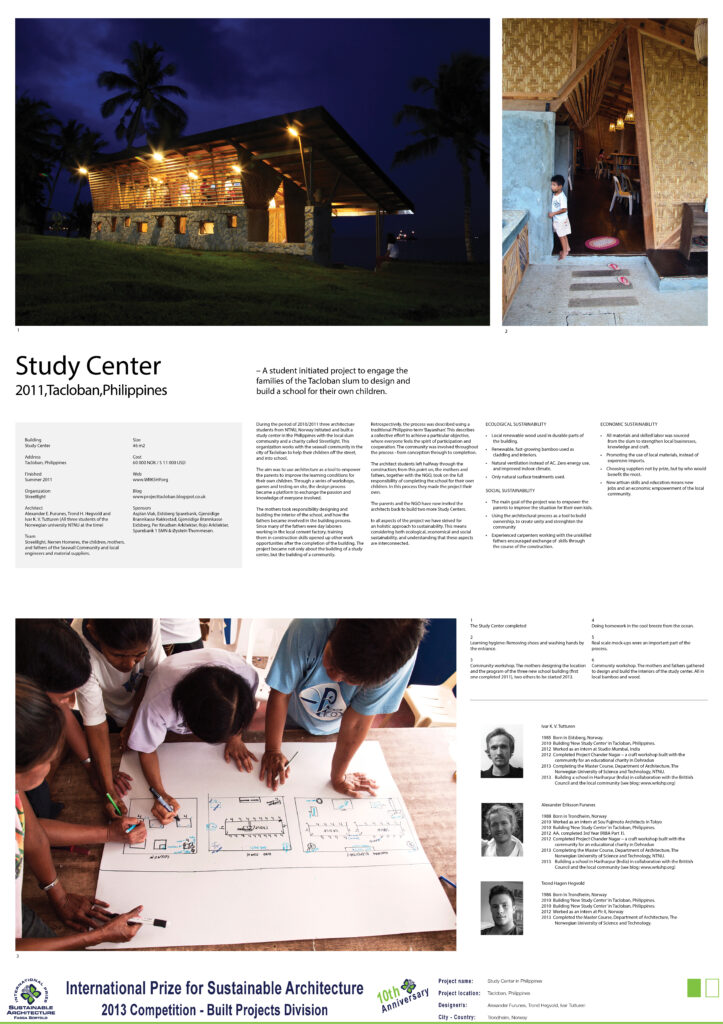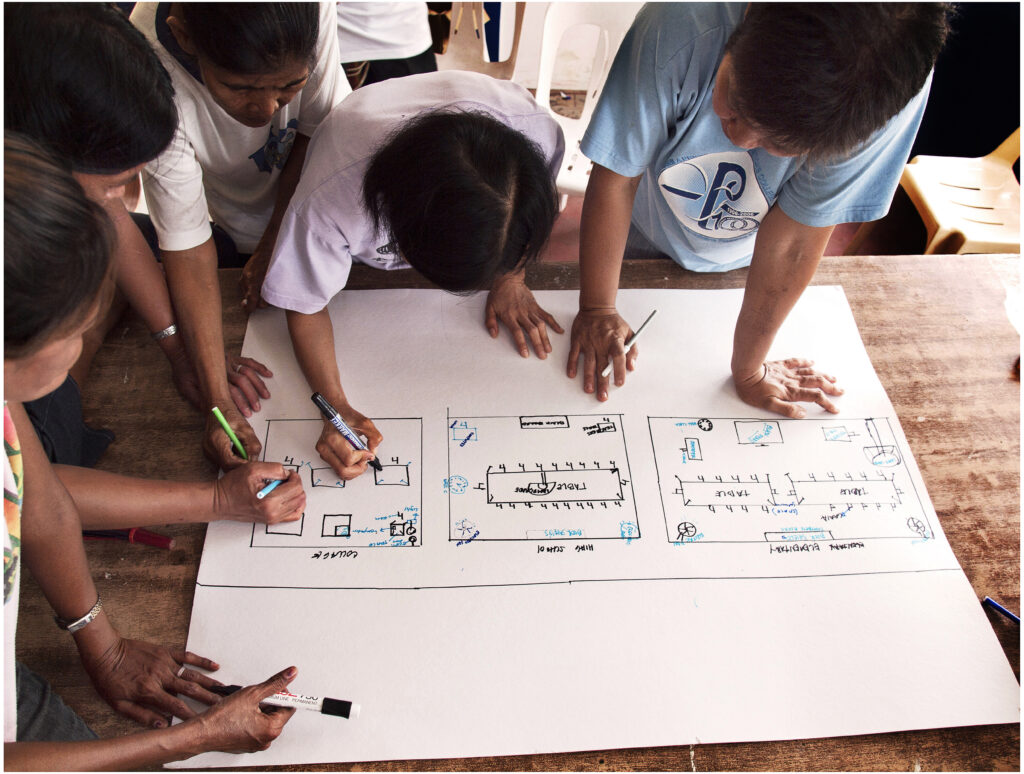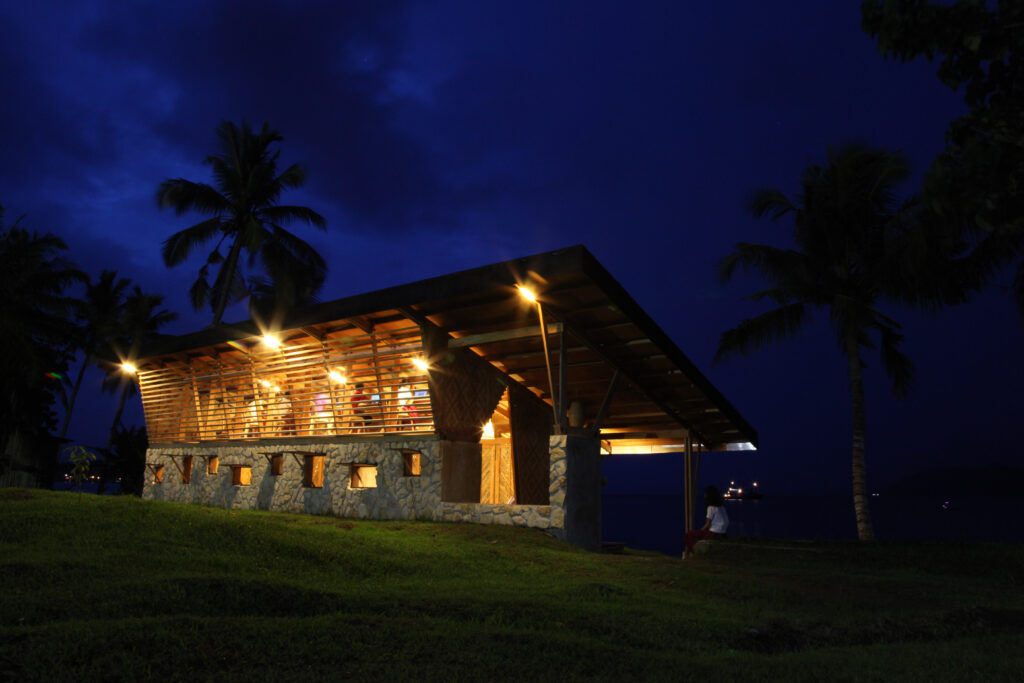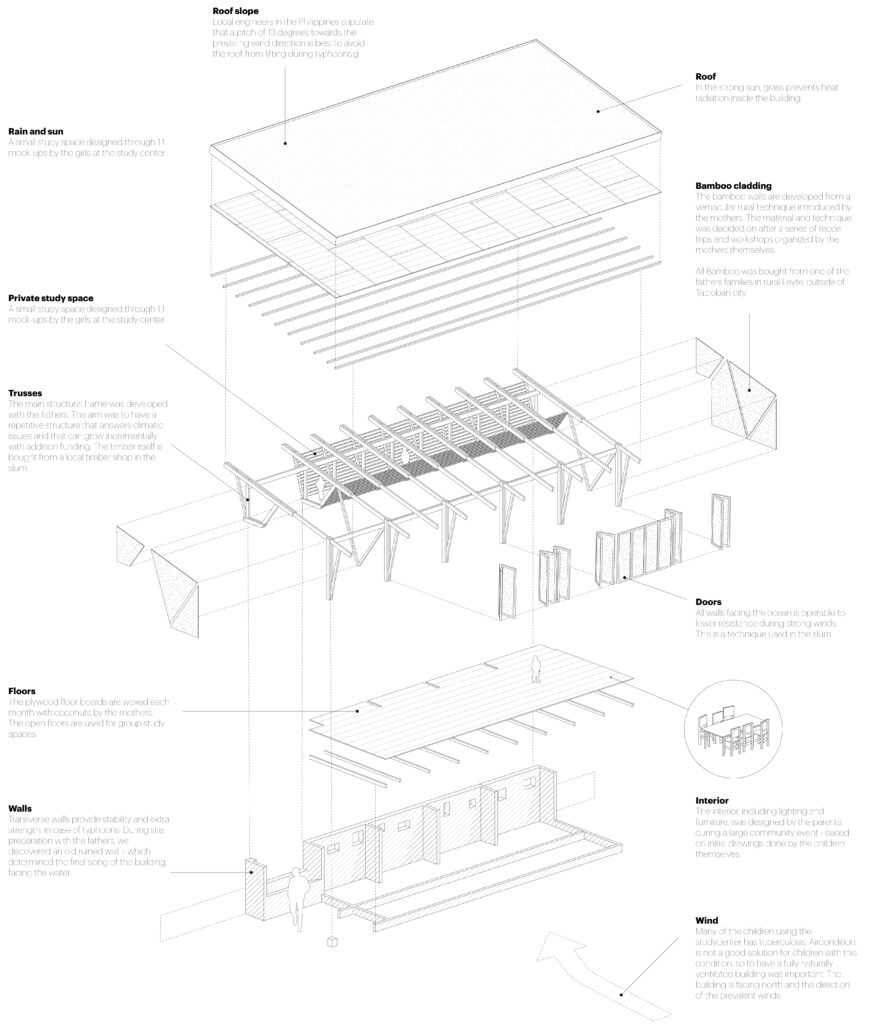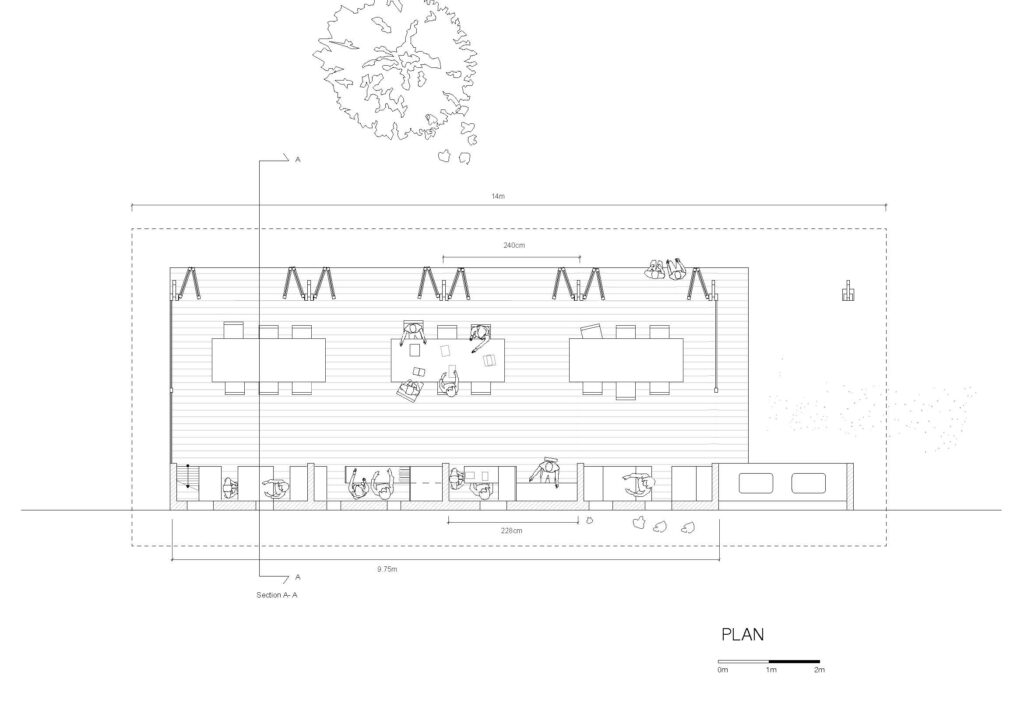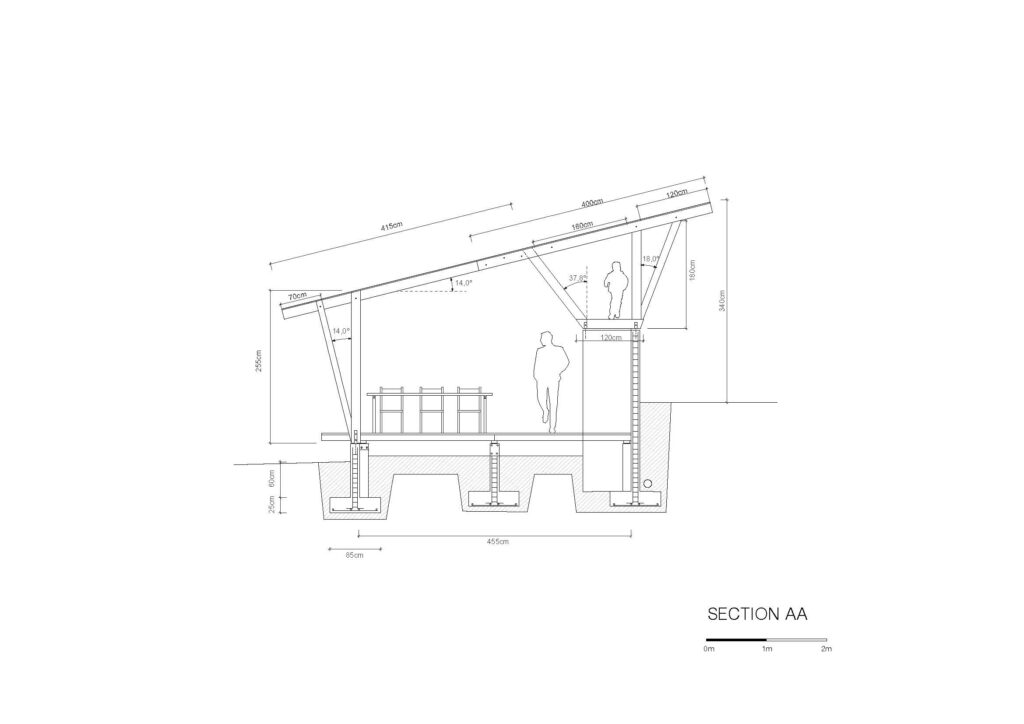During the period of 2010/2011 three architecture students from NTNU, Norway initiated and built a study center in the Philippines with the local slum community and a charity called Streetlight. This organization works with the seawall community in the city of Tacloban to help their children off the street, and into school.
The aim was to use architecture as a tool to empower the parents to improve the learning conditions for their own children. Through a series of workshops, games and testing on site, the design process became a platform to exchange the passion and knowledge of everyone involved.
The mothers took responsibility designing and building the interior of the school, and how the fathers became involved in the building process. Since many of the fathers were day laborers working in the local cement factory, training them in construction skills opened up other work opportunities after the completion of the building. The project became not only about the building of a study center, but the building of a community.
Retrospectively, the process was described using a traditional Philippino term ‘Bayanihan’. This describes a collective effort to achieve a particular objective, where everyone feels the spirit of participation and cooperation. The community was involved throughout the process – from conception through to completion.
The architect students left halfway through the construction; from this point on, the mothers and fathers, together with the NGO, took on the full responsibility of completing the school for their own children. In this process they made the project their own.
The parents and the NGO have now invited the architects back to build two more Study Centers.
In all aspects of the project we have strived for an holistic approach to sustainability. This means considering both ecological, economical and social sustainability, and understanding that these aspects are interconnected.
ECOLOGICAL SUSTAINABILITY
Local renewable wood used in durable parts of the building. Renewable, fast-growing bamboo used as cladding and interiors. Natural ventilation instead of AC. Zero energy use, and mproved indoor climate. Only natural surface treatments used.
SOCIAL SUSTAINABILITY
The main goal of the project was to empower the parents to improve the situation for their own kids. Using the architectural process as a tool to build ownership, to create unity and strengthen the community Experienced carpenters working with the unskilled fathers encouraged exchange of skills through the course of the construction.
ECONOMIC SUSTAINABILITY
All materials and skilled labor was sourced from the slum to strengthen local businesses, knowledge and craft. Promoting the use of local materials, instead of expensive imports. Choosing suppliers not by prize, but by who would benefit the most. New artisan skills and education means new jobs and an economic empowerment of the local community.
FACTS
Building:
Study center
Finished:
Summer 2011
Location:
Tacloban, Philippines
Organization:
Streetlight
Architects:
Alexander Furunes
Trond Hegvold
Ivar Tuttern
Size:
45 m2
Sponsors:
Asplan Viak, Eidsberg Sparebank, Gjensidige Brannkasse Rakkestad, Gjensidige Brannkasse Eidsberg, Per Knudsen Arkitekter, Rojo Arkitekter, Sparebank 1 SMN & Øystein Thommesen.
Team/collaborators:
Streetlight, Nerren Homeres, the children, the mothers and fathers of the Seawall Community and local engineers and material suppliers.
Cost:
60 000 NOK / 11 000 USD

