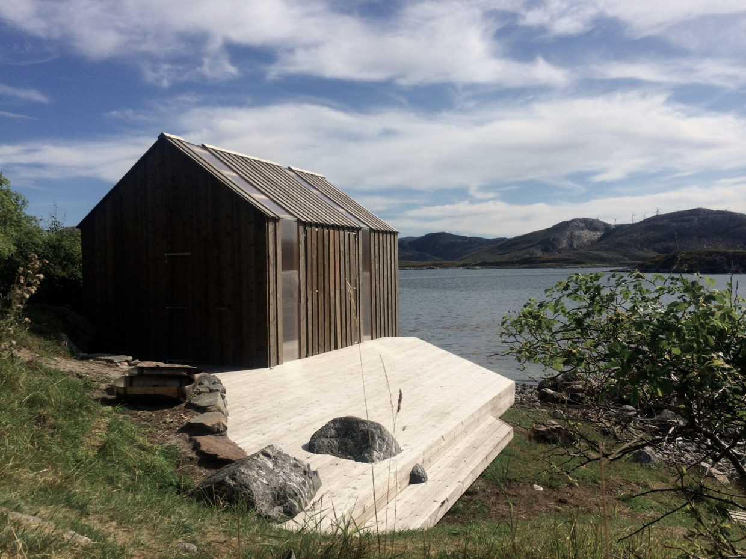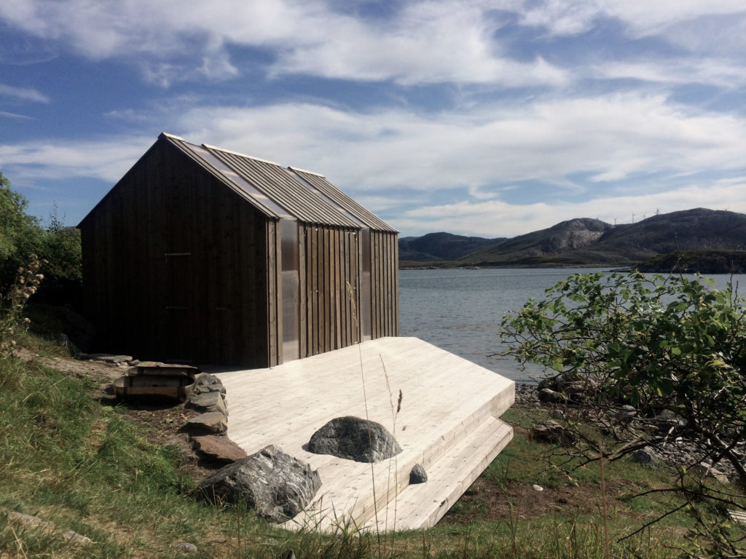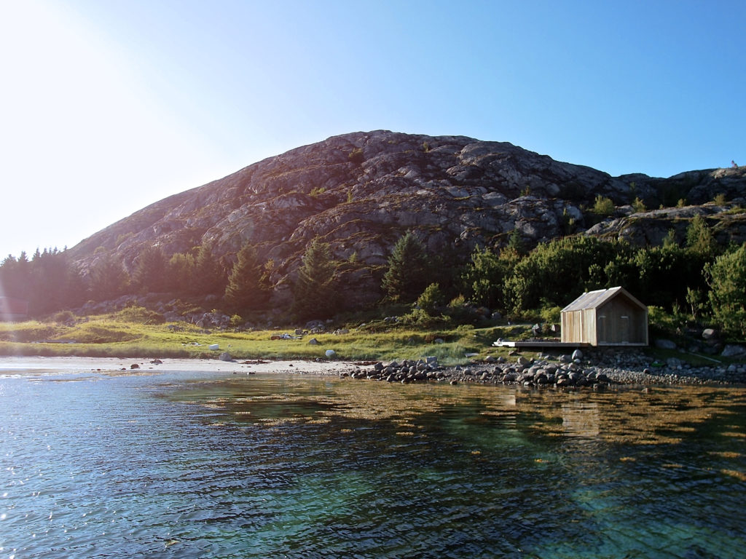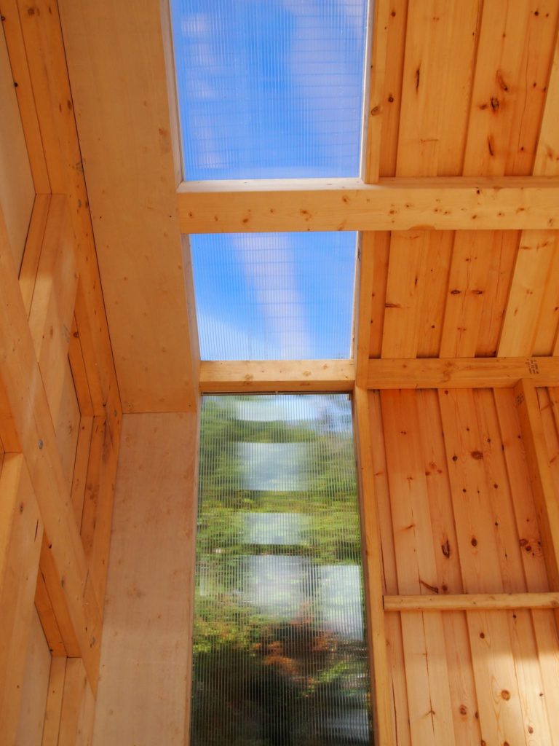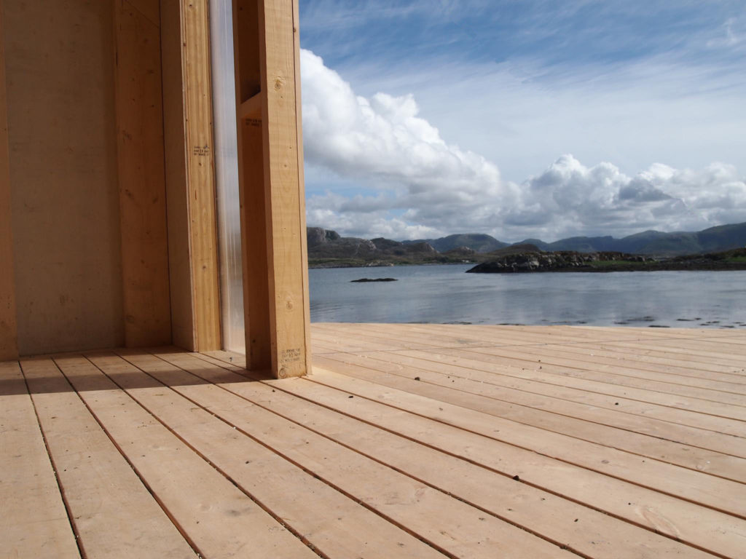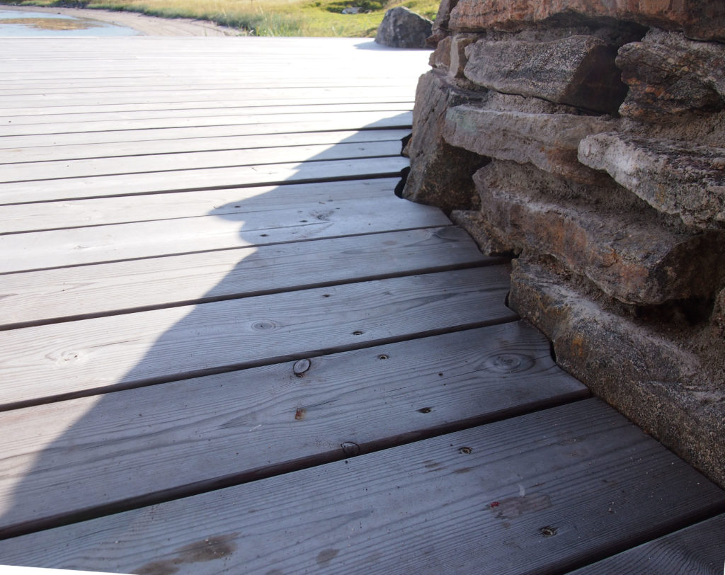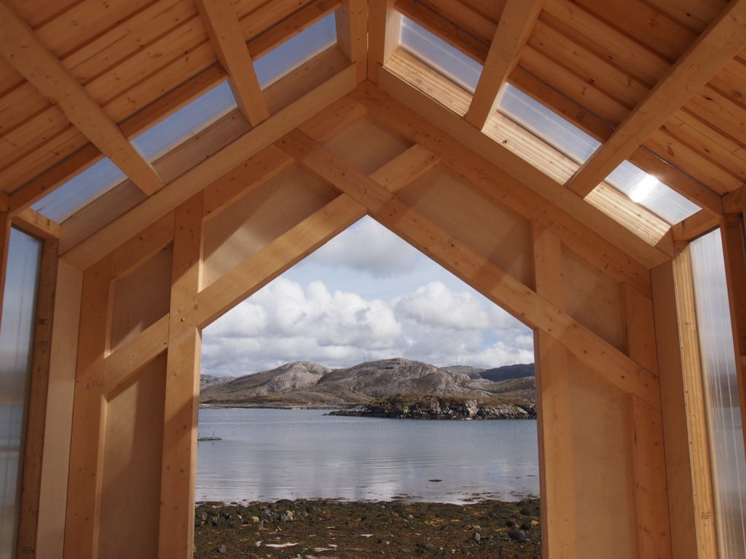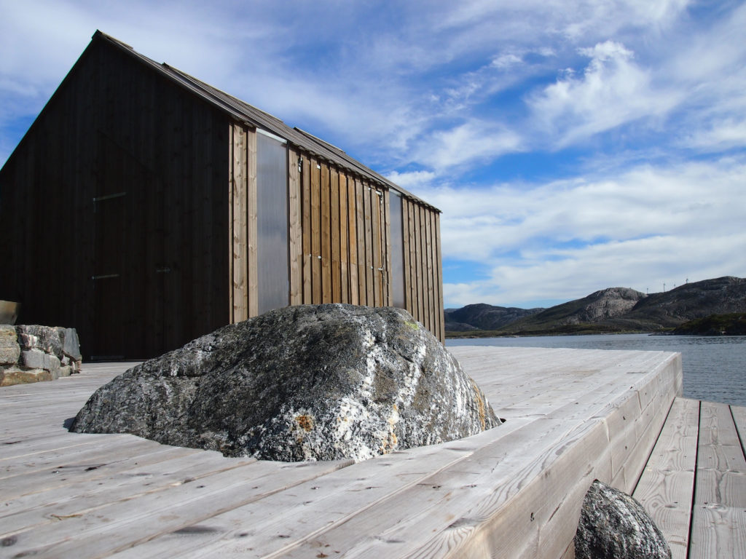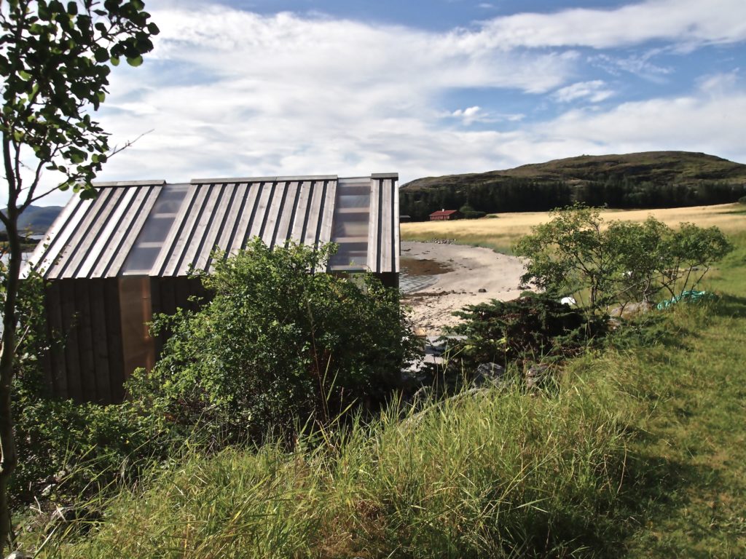There once was an old boat house, ravaged by weather and wind. This old worn down shed became the starting point for what is now the project “Strandbu”.
The project started when the family owning the boat house wanted to re-erect the building, and expand both it’s lifespan and future use. The end result was a workshop where fifteen architect students during two weeks in june 2014 came together on Sandøya outside of Bessaker in Fosen, and built the new boat house. With the project, the family and the students wants to make the island more accessible for the commons by inviting those who arrive by sea, as well as making the shoreline and surrounding areas more usable.
One of the key concepts for the house was to maintain its boat house typology, although it’s new use far exceeded that one of the old. To really utilize the 25 sqm. big room the ceiling height was kept to a maximum. Therefore it became important to use a structure where the roof was only supported by the gable walls. The design of the gable walls became really important because of this, since they both had to carry the roof as well as keep the construction rigid.
The outdoor terrace melts into the terrain, stepping down, defining the entry to “Strandbu”. Towards the sea the roof is cantilevered, creating a sheltered outdoor space where one can sit and relax, enjoying the view towards the fjord and the windmills in the far distance.
FACTS
Location:
Sandøya, Bessaker
Completed:
June, 2014
Owner:
The family Sandø
Students:
Runa Dahler Sandø, Kristin Solhaug Næss, Frøydis Hegnar, Michelle Lilleby Johansson, Christopher Wilkens
Counselors:
Studio:beta

