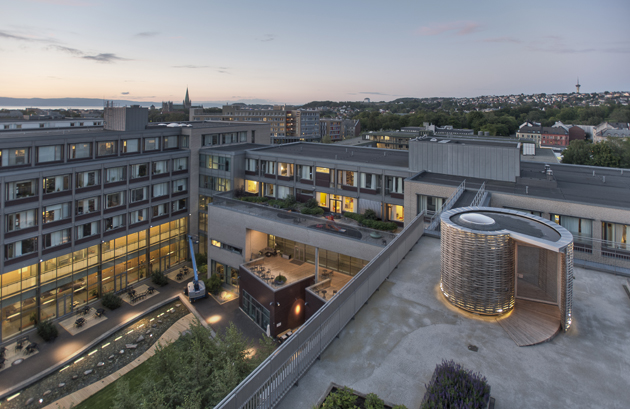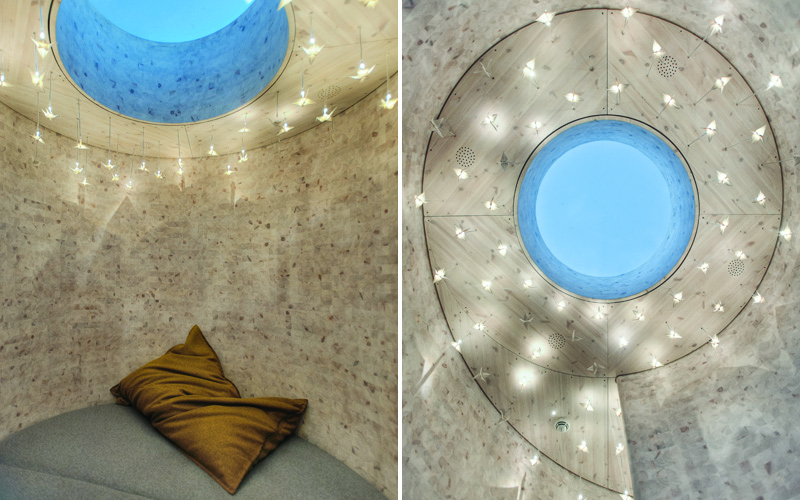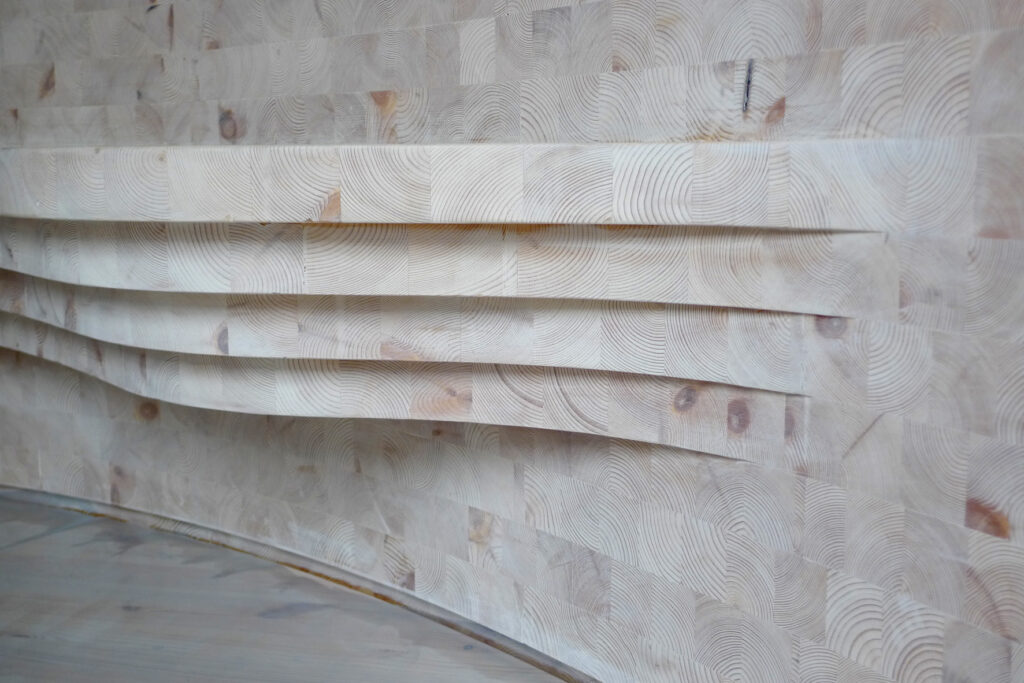Our surroundings affect us, and they affect people in vulnerable situations even more.
FRIrom is an independent, conditioned 9 sqm wooden pavilion, located on a roof terrace of the Women and Children’s clinic at St. Olav’s Hospital, Trondheim. FRIrom seeks to be a place with a good atmosphere, where relatives can find peace and feel safe in a vulnerable situation, a place where one can enjoy the silence and act without being restricted by the surroundings.
During the design process we seeked back to some of the “original” instruments that affect us; the light, the sky and natural materials. The pavilion is shaped like a spiral with an inner circular space. The shape encloses you and gives you control over the environment. A mattress fills the circular space; a flexible piece of furniture, which, together with a large pillow, provides the user freedom in use of FRIrom. The experience of FRIrom varies throughout the day and year. During the day the centered skylight gives focus to the sky and the light that is constantly changing. When darkness comes, the lit origami ceiling becomes more visible and you get a feeling that the room height is lowered. Origami is an ancient Japanese art form associated with happiness and hope. Children, relatives and collaborators have folded the cranes as a symbol of planting a hope in FRIrom.
FRIrom is built entirely in Norwegian wood and produced at Snekkeriet Verdal AS. All solutions are unique and designed specifically for this project. Using a digital model, the wood is milled out of 50mm thick sheets of laminated pinewood. The annual growth rings in the wood create a variation in the expression of the wall, where no spots are equal. Floor and roof construction are milled out of solid wood panels, also pine.The pavilion is insulated with Hunton wood fibre insulation, which is recyclable and has a heat storage capacity that is the double of normal mineral wool. The facade is braided from aspen, a strong wood that is pliable enough to be woven.
One year after completion, we see that FRIrom has been well used and that the users have made it their own. Friend visits, physical treatment, alone time and timeouts for employees are just some examples of how the space has been used. Our wish for the future is to obtain funding to build an other FRIrom.
FRIrom has been an educational springboard for us as practicing architects. We wanted to create architecture that is to be touch, to be experienced, and which is in contrast to many other experiences in a hospital. Architecture that we hope will make a small difference to the people it is meant for.
FACTS
Info/Contact:
www.architecturenorway.no
FRIrom
Architects:
Maren Storihle Ødegård Sunniva Huus Nordbø
Architectonic consultants: Steffen Wellinger, Ragnhild Aslaksen, Pasi Aalto
Entrepreneur:
Snekkeriet Verdal AS,
Trio-bygg AS
All photos:
© Pasi Aalto
© Ole Tolstad



