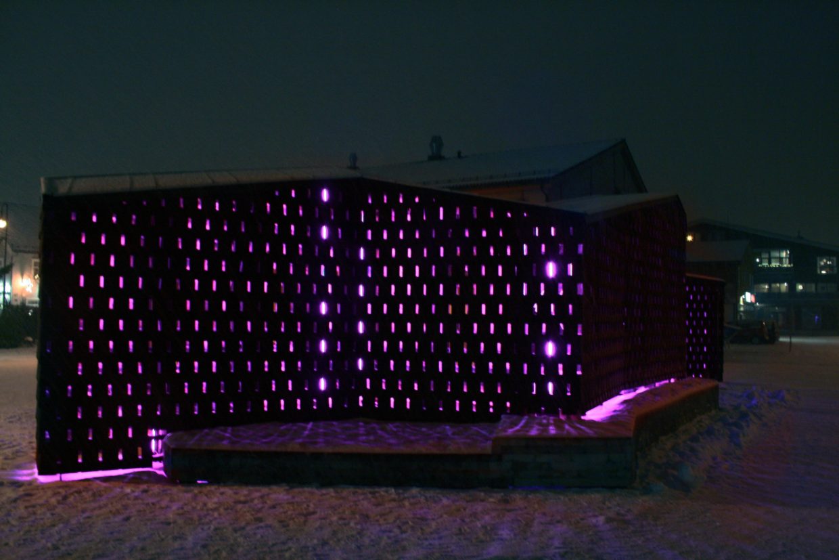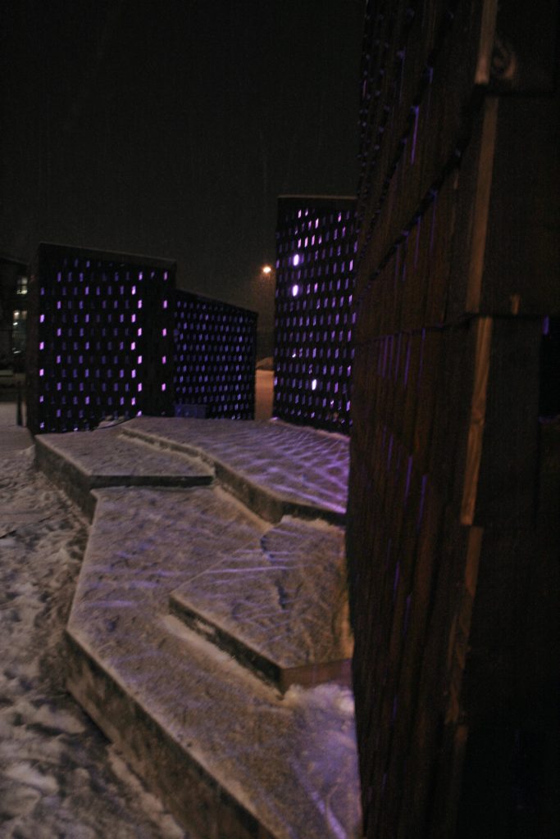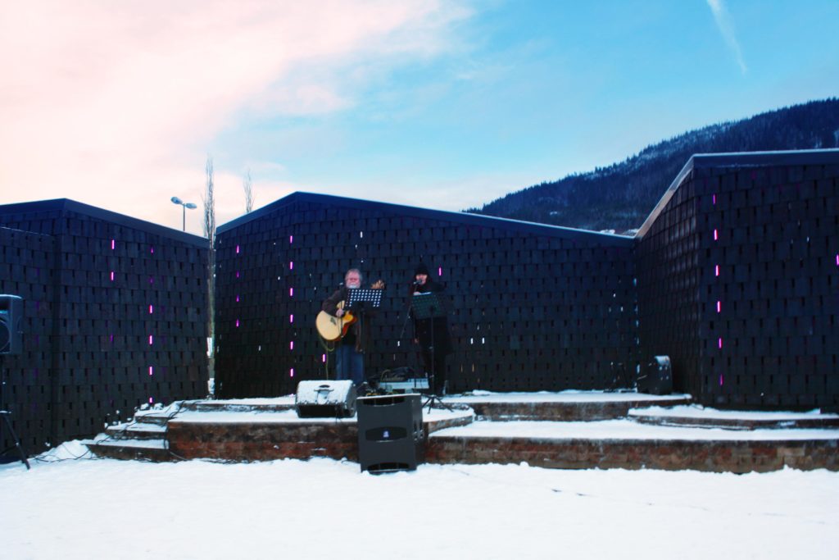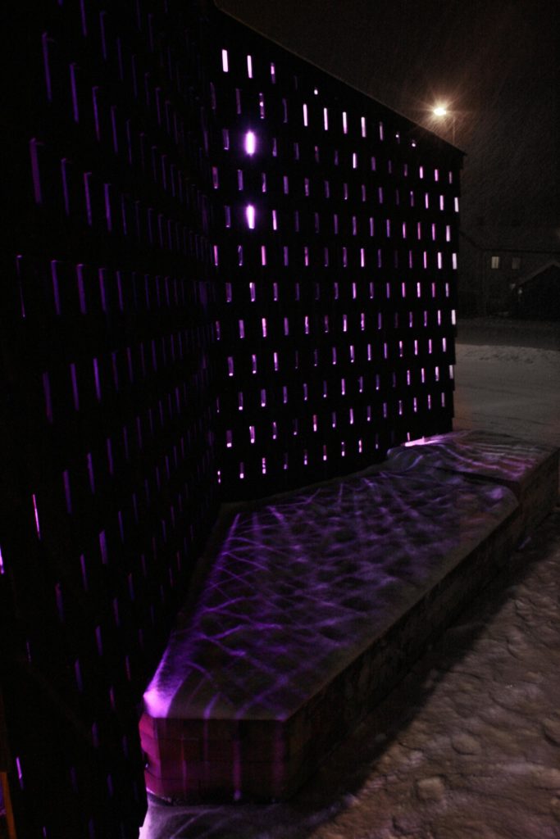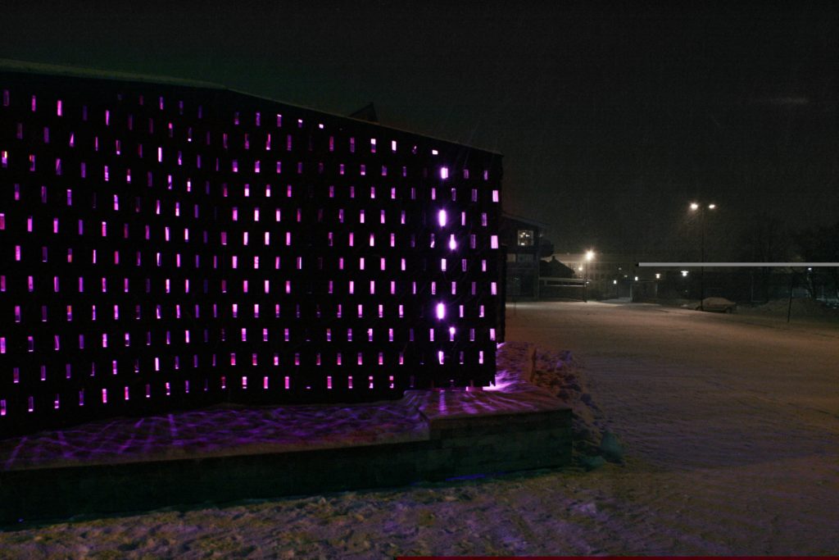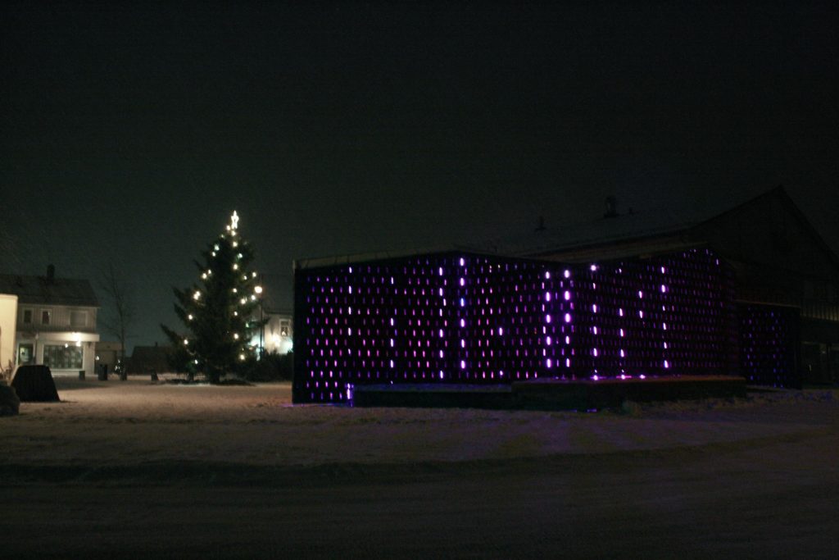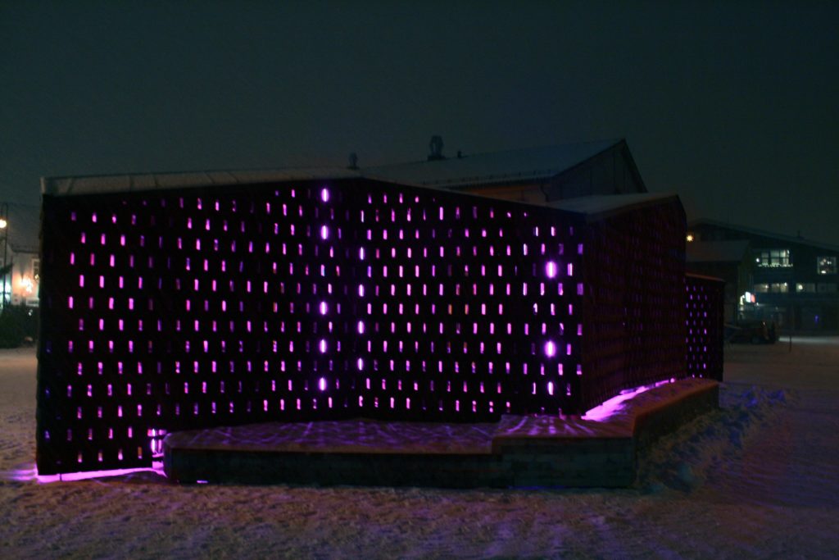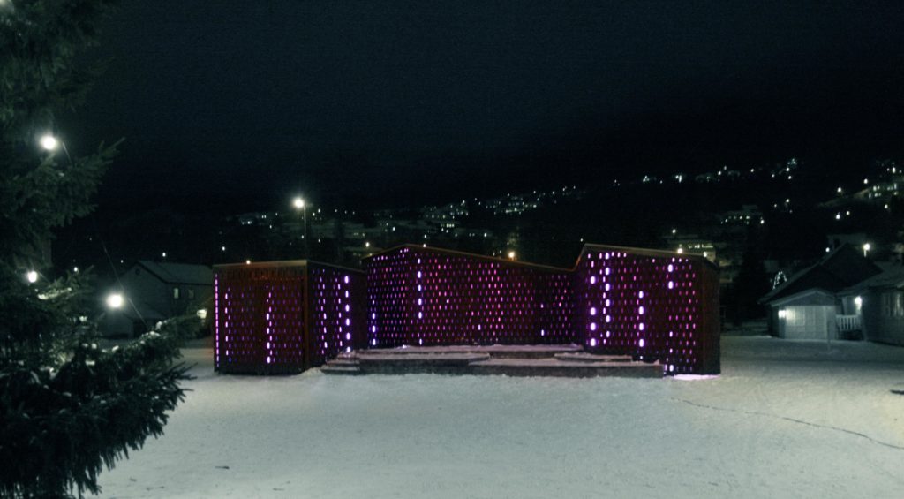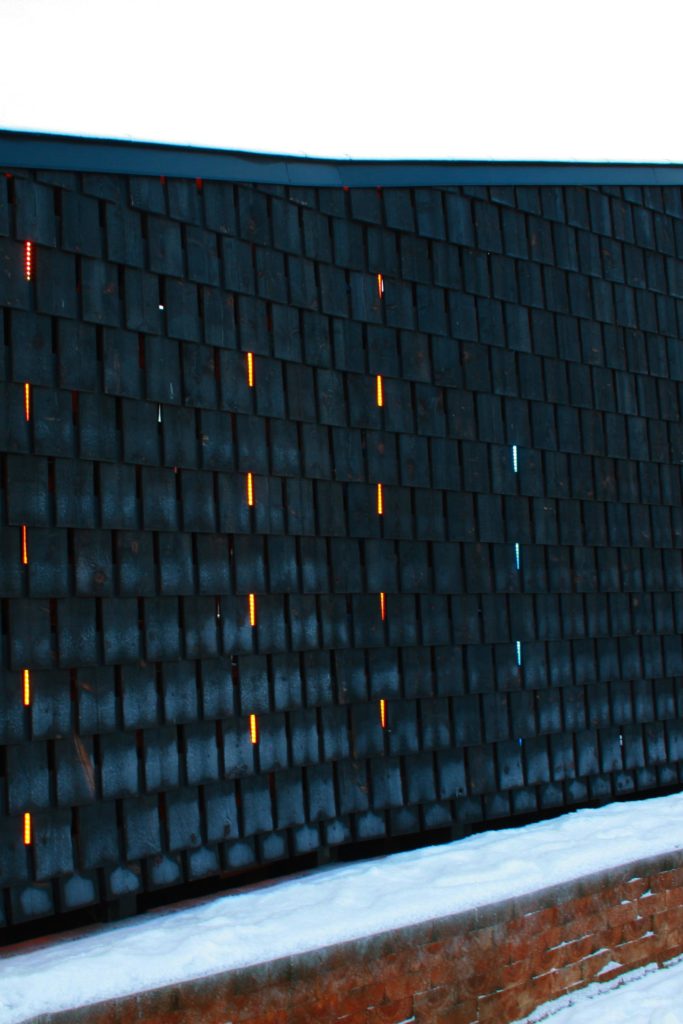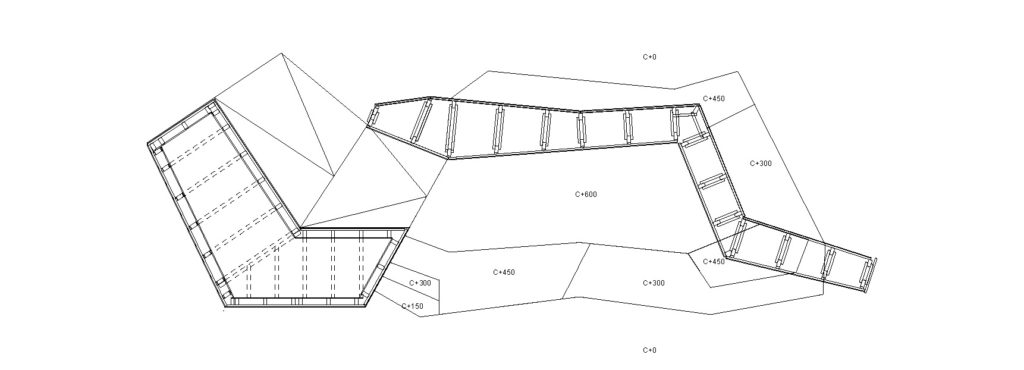In April 2016 the municipality of Orkdal arranged an open student competition for a pavilion in the town square of Orkanger.
Many of the commercial activities have moved into the large shopping malls outside the city center, reducing the activity in the streets of the historical city center. The purpose of this project was to draw more attention to the square and the shopping street, and to be a trigger for more activity here.
The jury selected two winning projects to be further developed, and in the second round of the contest, this project was chosen to be realized. The project has been a cooperation between the municipality of Orkdal, Glimt Arkitekter and Sentrumsforeningen. Much help was given from volunteers during the construction, and especially Knykengjengen contributed greatly to finish the project. The development lasted for fourteen months and the project was built and finished during the summer and autumn of 2017.
The requirements from the municipality was that the pavilion had to have the function of a small stage, but also a multipurpose furniture. They wanted the square to become a place to sit down, to be social, to play, to have performances or to arrange a small festival.
In addition to the requirements, the pavilion is constructed to define the square and give it a more human scale. It becomes a sculptural object, mirroring the silhouette of the Orkanger landscape. The construction is also lit up during the long winter nights, giving it a sculptural function and defining the city square all year around.
The square is also used for markets where small sales booths are put up during different periods of the year. Therefore we wanted to implement a small booth into the project, located on the left side facing the square. Here the users has access to electricity, running water and other things they need while selling their goods. There is also a storage space in connection to the booth, which you enter from the back.
The pavilion is a simple, open construction and is cladded with burned and oil treated spruce shingles on both sides. There is a 20 mm spacing between the shingles; this makes the wall semi-transparent and lets light shine through. The construction is a double wall construction with an RGB-LED light system inside. This makes the wall illuminate at night and enhances the pavilion’s sculptural form. The light also makes the pavilion visible from a distance and it becomes an icon of the town square.
The wall is surrounded by wooden plateaus. These plateaus serves both as a small amphitheater and as a stage, depending on the occasion and use.
FACTS
Location:
Orkanger, Norway
Completed:
2017
Organizations:
Orkanger municipality, NTNU Live Studio
Supervisors:
Steffen Wellinger, Thea Hougsrud Andreassen
Project leaders/architect students: Ingrid Larsen, Johan Martin Haug, Anette Robbestad, Magnus Knutsson

